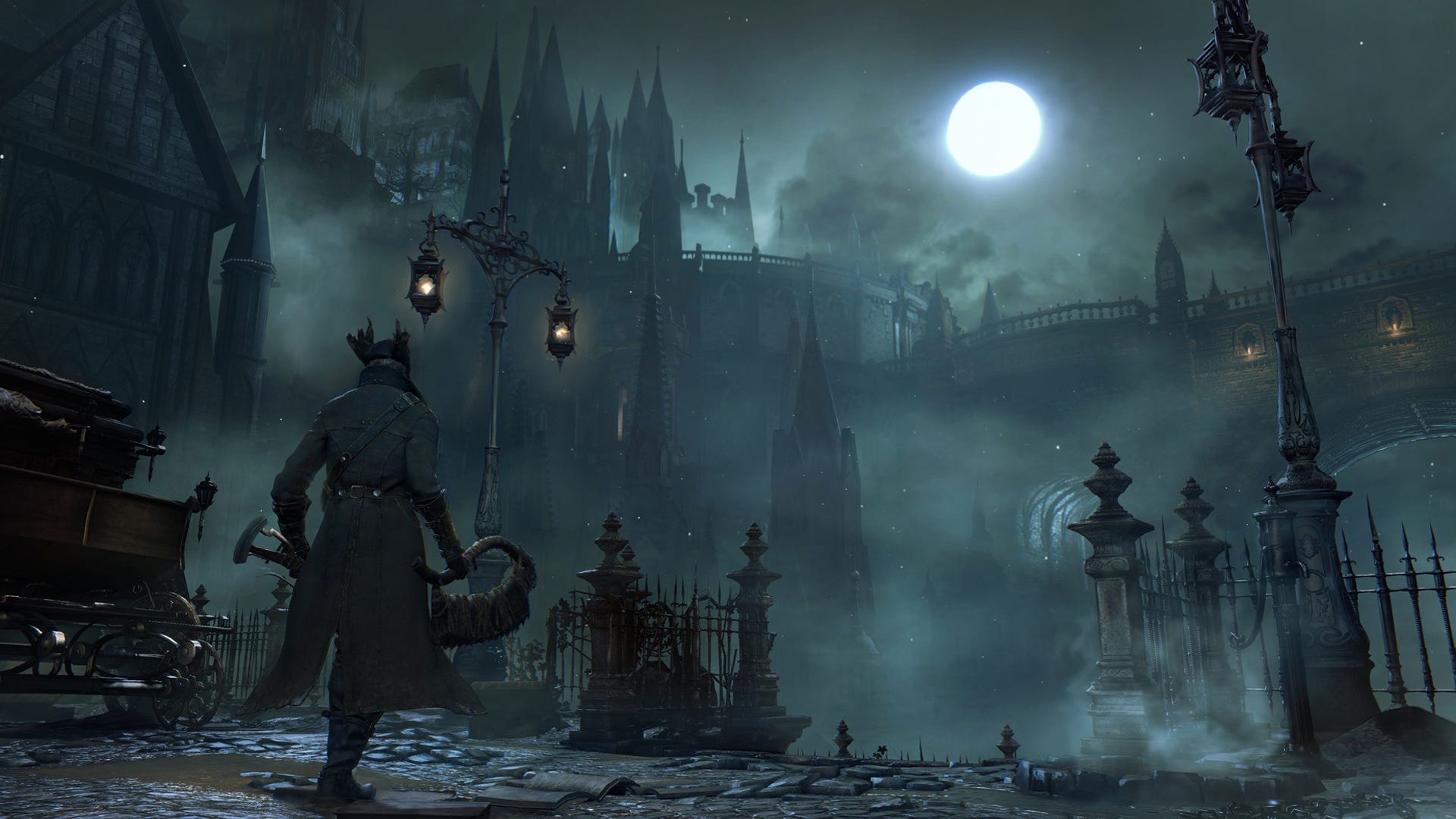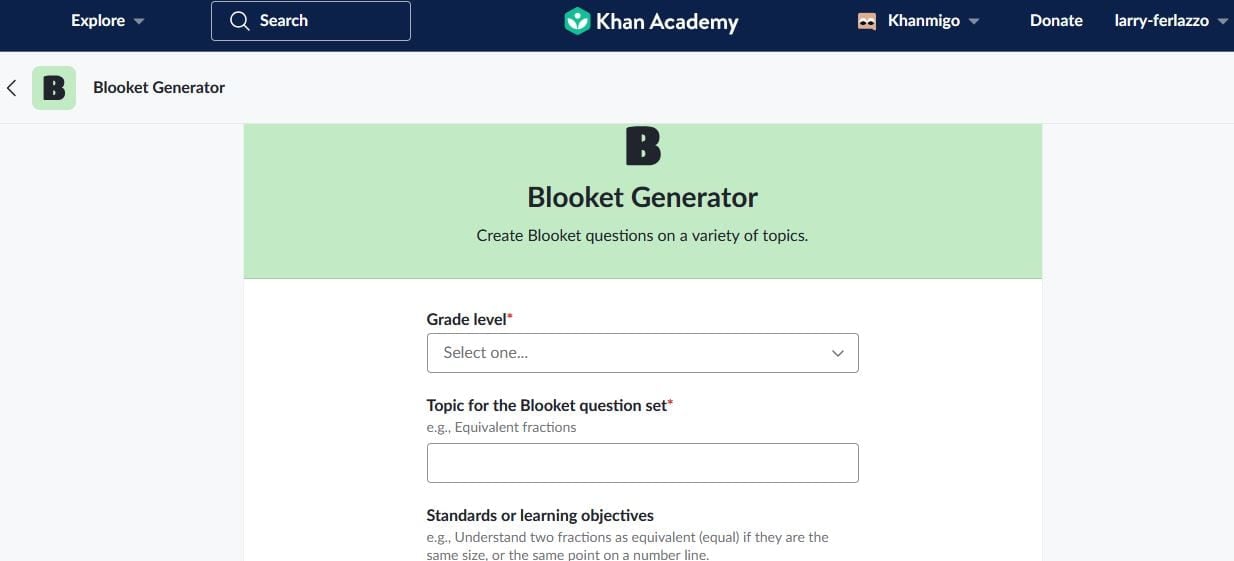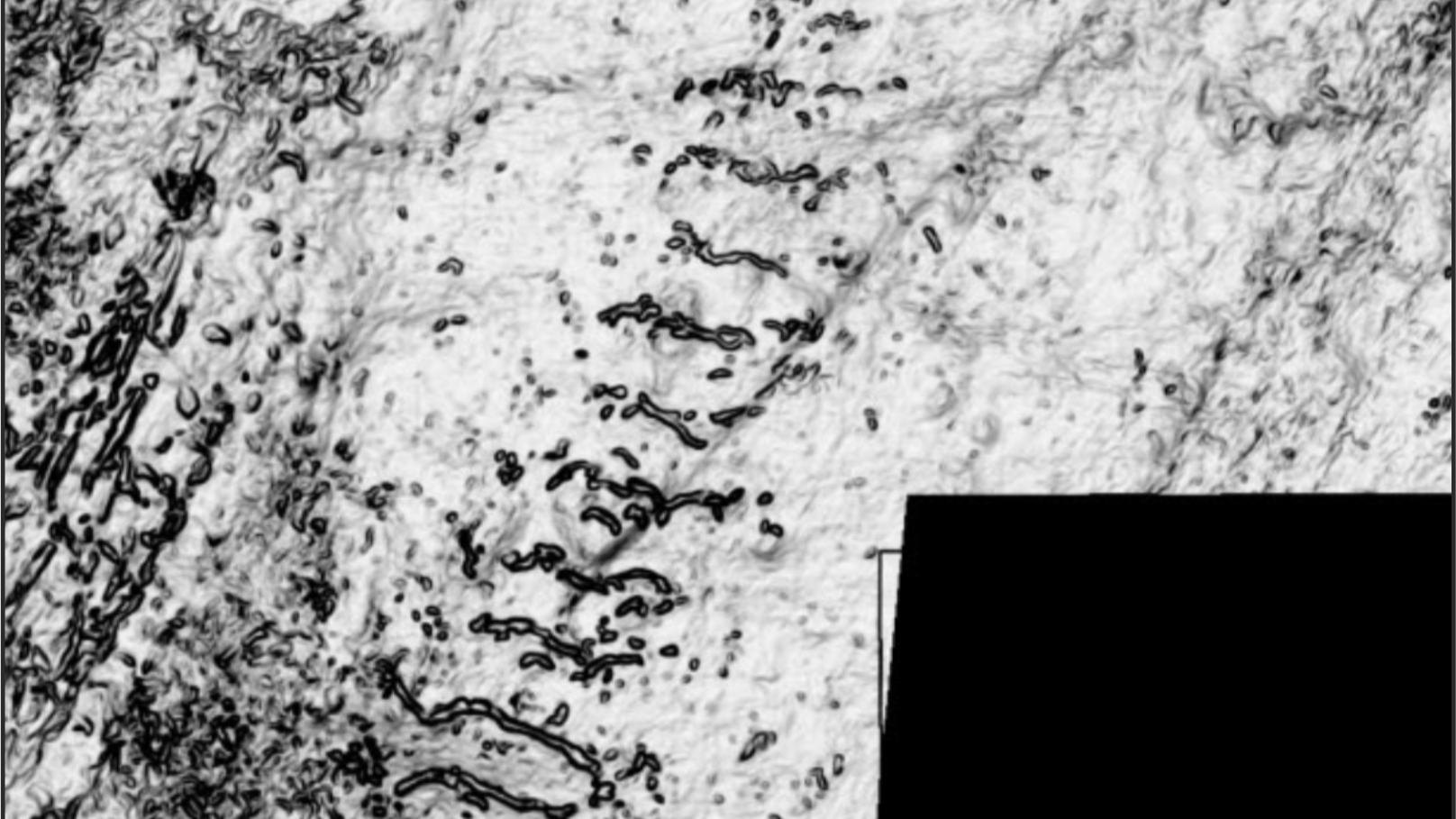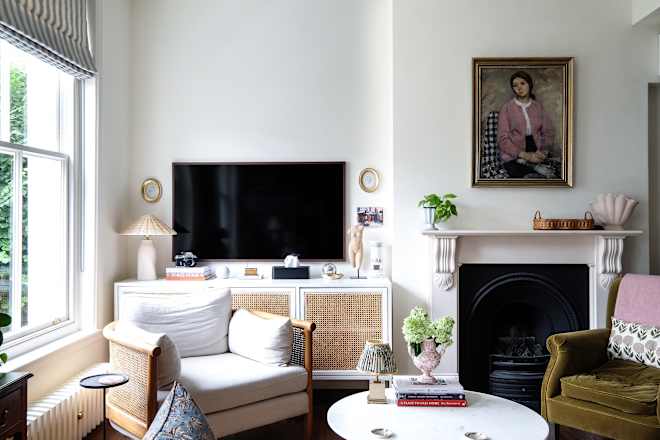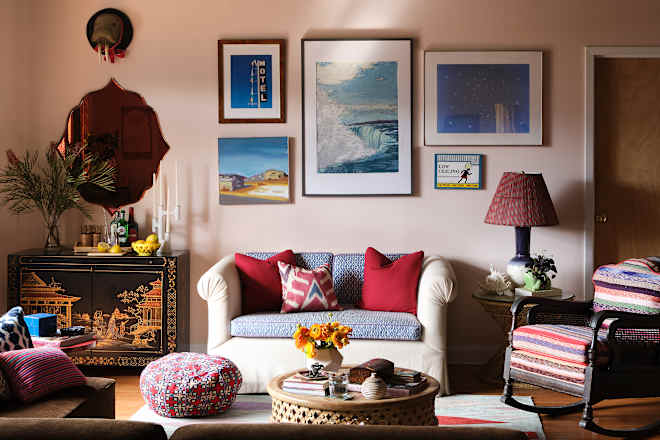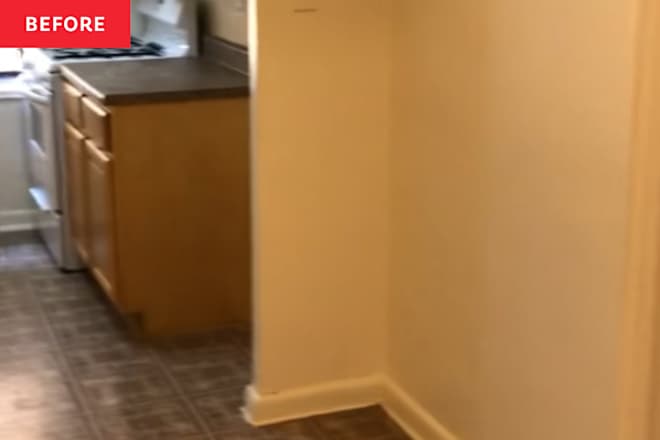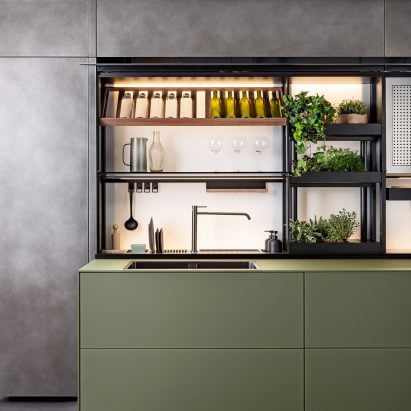Snøhetta Reimagines the Norwegian Football Team's Training Grounds
Snøhetta has designed two proposals for the Norwegian National Football team's new training grounds honoring the team's Nordic heritage with traditional architectural forms.The proposed sites are located in the Norwegian cities of Asker and Ski, just outside Oslo. While highlighting traditional inspirations like the Norwegian Long House, Snøhetta's sleek aesthetic surfaces in unique interventions in the surrounding terrain, resulting in new sprawling landmarks for the cities.One of the designs shows a terraced landscape crowned by a compound that seamlessly blends into the green lawns. On the roof a circular opening serves as the foundation for a central courtyard, further illuminating the interiors with natural light. Descending upon the terraced fields elongated steps guide the way and also serve as bleachers.Featuring gently curved forms that blend into the landscape, the buildings utilize renewable CLT wood and wooden facades to give the exteriors an organic materiality. On the roofs solar panels generate a renewable energy supply for the facilities. Along with state-of-the-art training centers, the designs include administrative offices, a sports high school, and external offices for the Norwegian Football Association.See images of Snøhetta's proposed designs in the gallery above. As of the time of writing, an official completion date for the project has not been announced. Click here to view full gallery at Hypebeast


Snøhetta has designed two proposals for the Norwegian National Football team's new training grounds honoring the team's Nordic heritage with traditional architectural forms.
The proposed sites are located in the Norwegian cities of Asker and Ski, just outside Oslo. While highlighting traditional inspirations like the Norwegian Long House, Snøhetta's sleek aesthetic surfaces in unique interventions in the surrounding terrain, resulting in new sprawling landmarks for the cities.
One of the designs shows a terraced landscape crowned by a compound that seamlessly blends into the green lawns. On the roof a circular opening serves as the foundation for a central courtyard, further illuminating the interiors with natural light. Descending upon the terraced fields elongated steps guide the way and also serve as bleachers.
Featuring gently curved forms that blend into the landscape, the buildings utilize renewable CLT wood and wooden facades to give the exteriors an organic materiality. On the roofs solar panels generate a renewable energy supply for the facilities. Along with state-of-the-art training centers, the designs include administrative offices, a sports high school, and external offices for the Norwegian Football Association.
See images of Snøhetta's proposed designs in the gallery above. As of the time of writing, an official completion date for the project has not been announced.


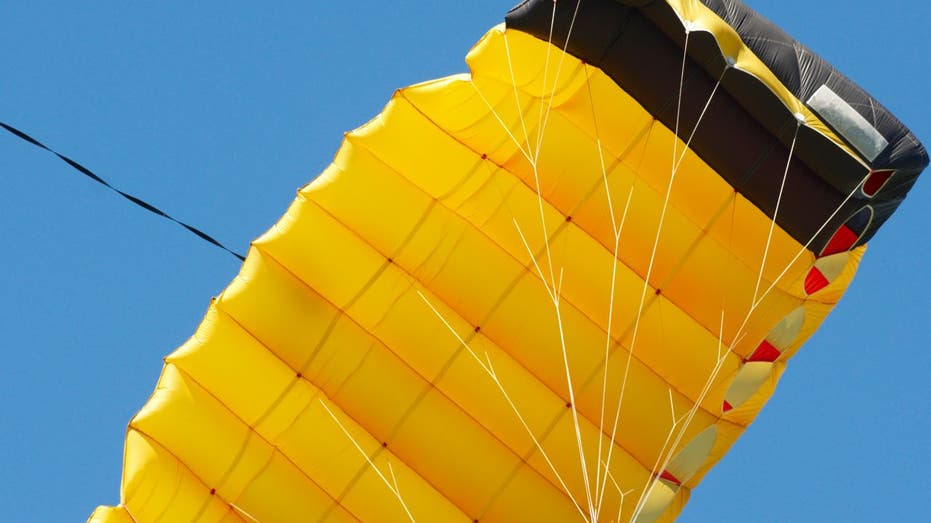






![[DEALS] iScanner App: Lifetime Subscription (79% off) & Other Deals Up To 98% Off – Offers End Soon!](https://www.javacodegeeks.com/wp-content/uploads/2012/12/jcg-logo.jpg)











