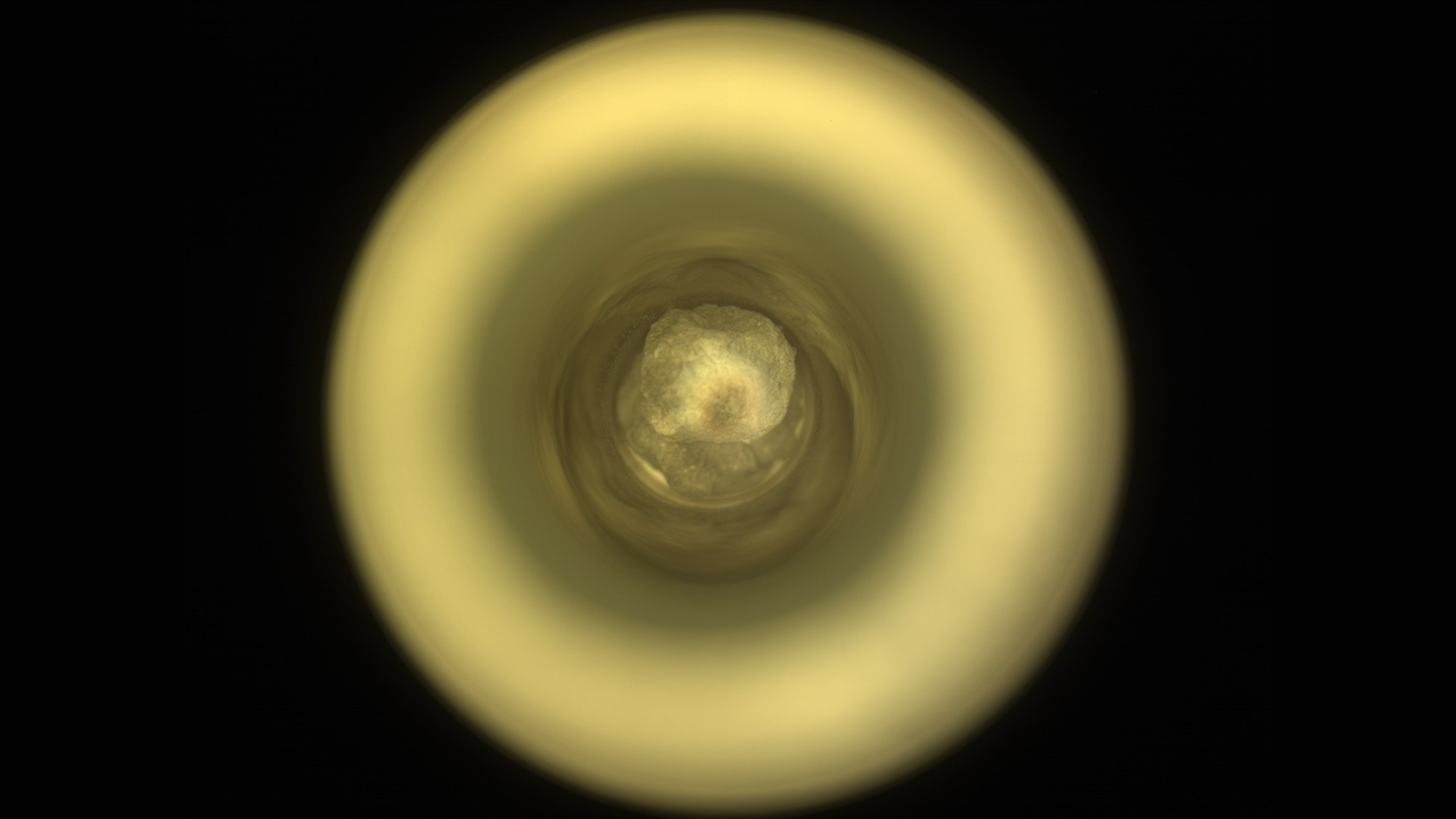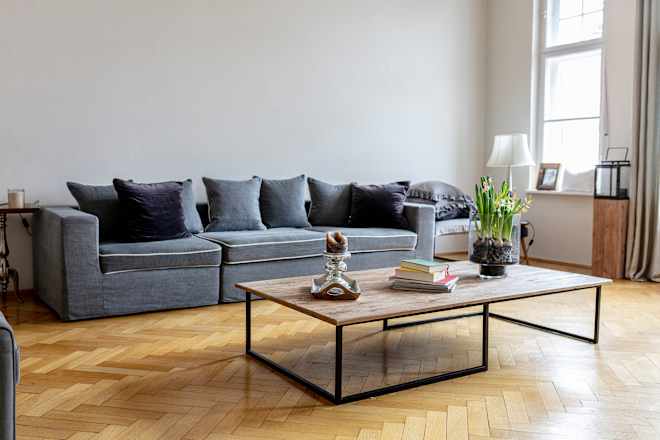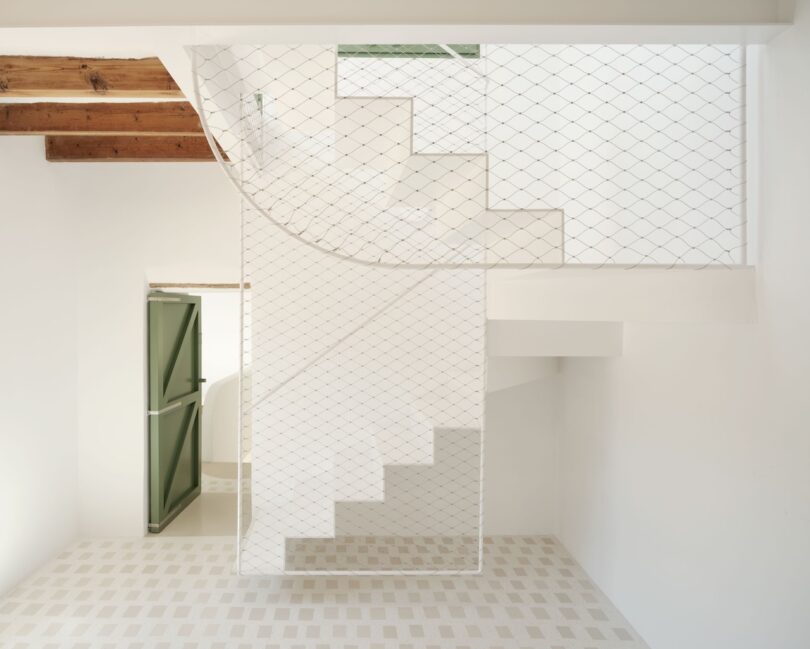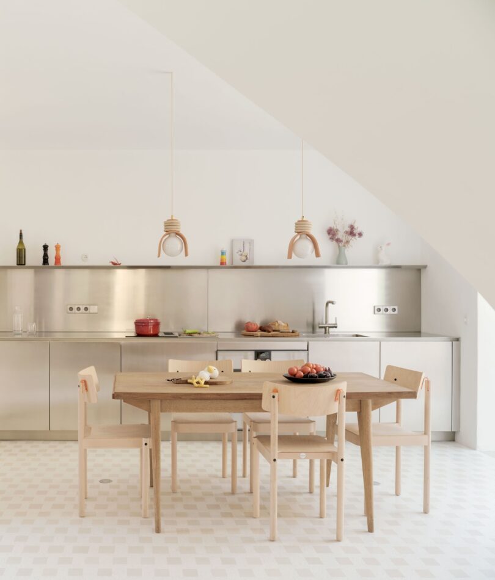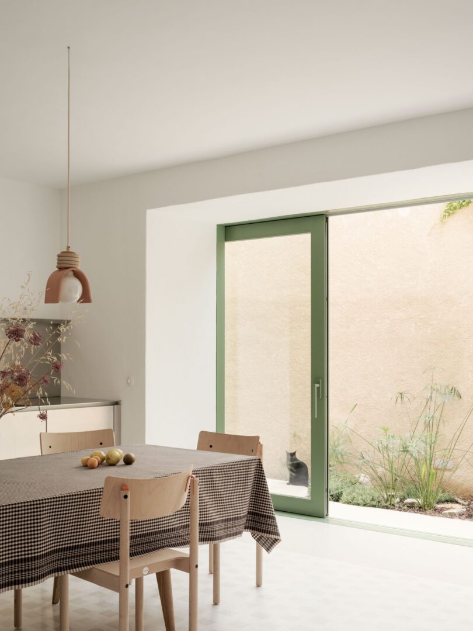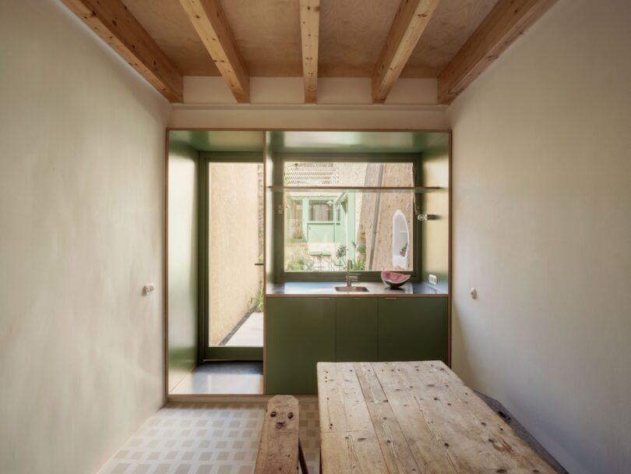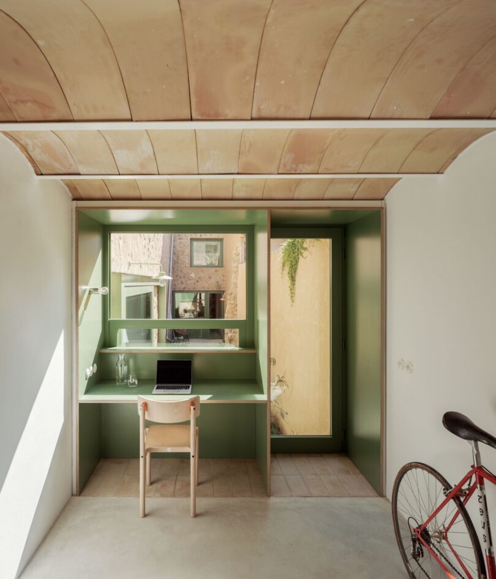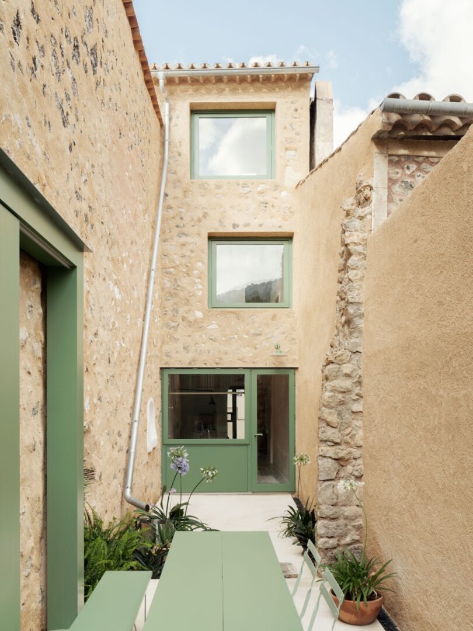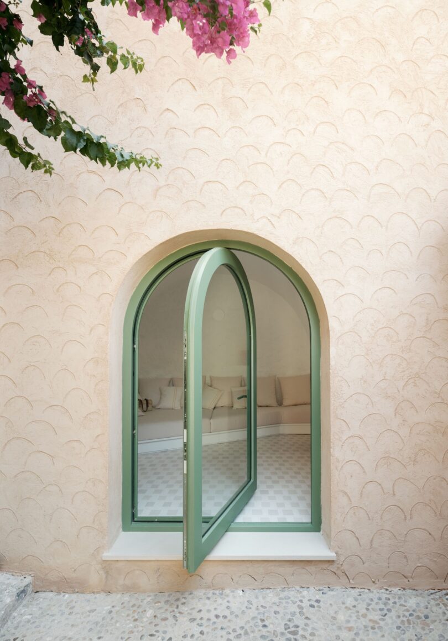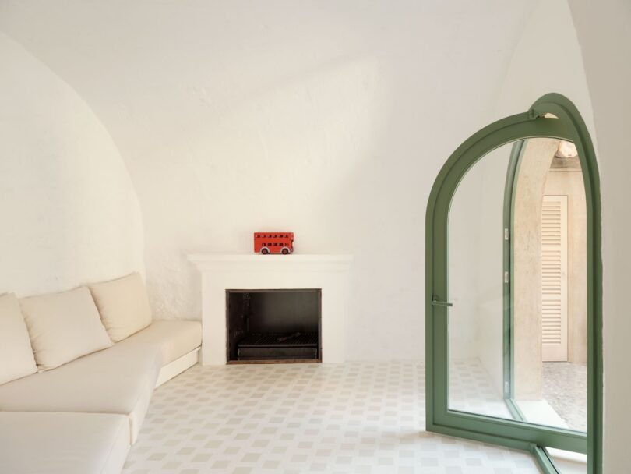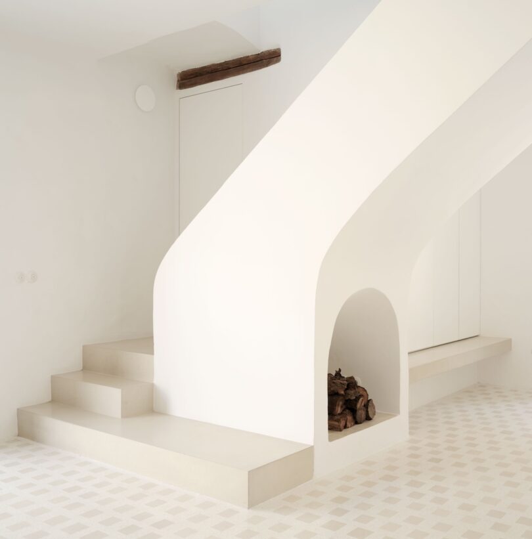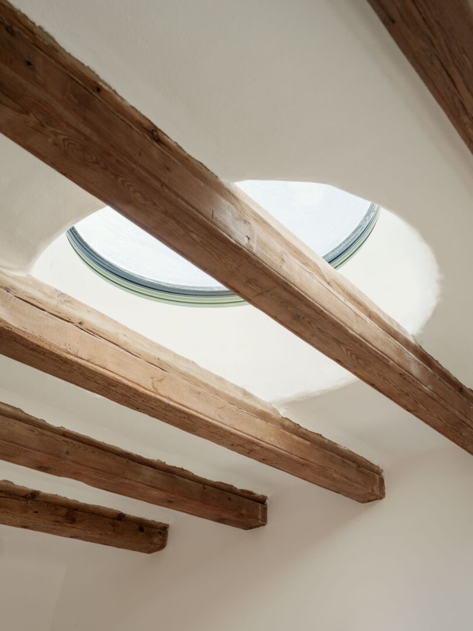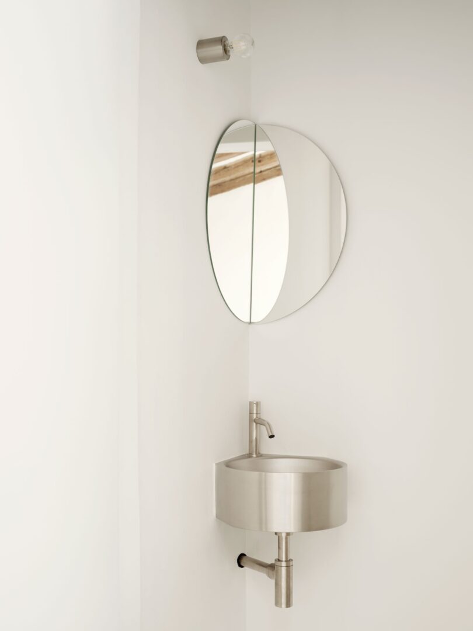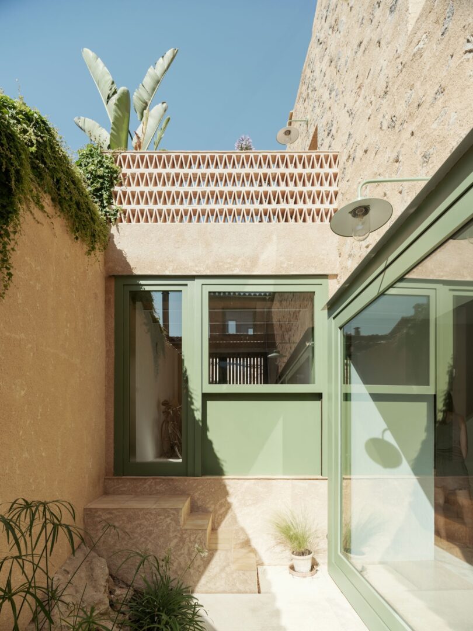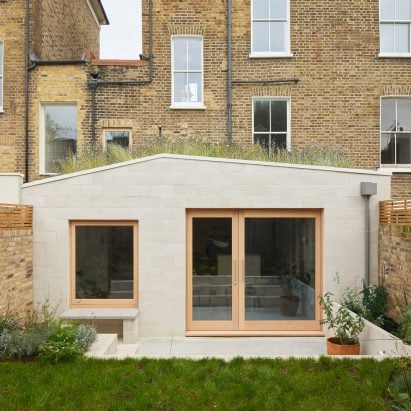Casa Mila by Isla Architects Transforms Narrow Mallorcan Plot
Casa Mila is a narrow Mallorcan house by Isla Architects with an innovative exploration of light through diverse window designs,
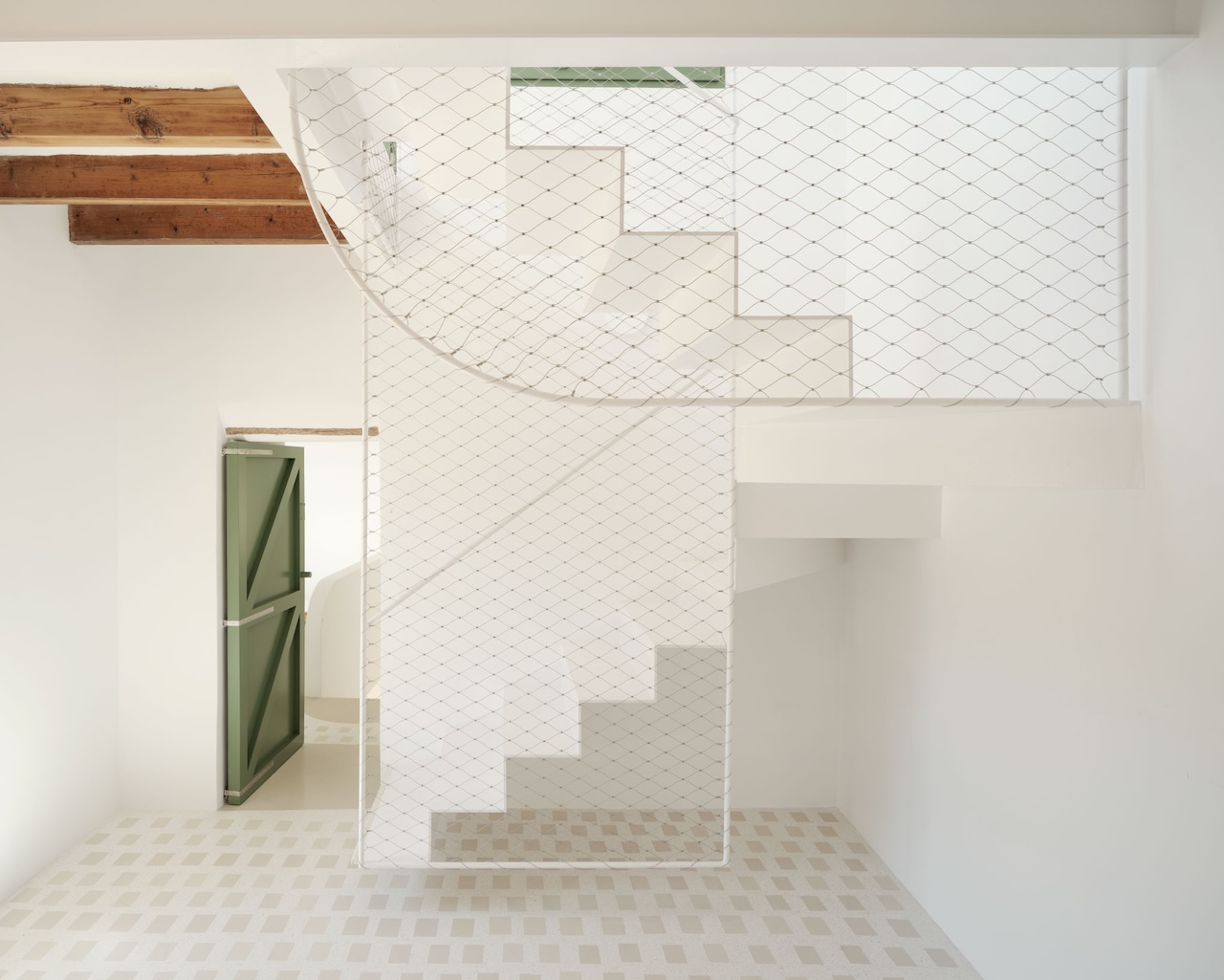
In a narrow alley of Mallorca, Spain, a simple renovation metamorphosed into something far more ambitious – a masterclass in manipulating light and space that recalls the luminous spatial experiments of Josep Antoni Coderch in his Spanish homes. Completed by Isla Architects, Casa Mila’s defining moment came with the acquisition of an adjacent strip of land, affectionately dubbed the “llonganissa” (Spanish for sausage), which catalyzed a complete reimagining of how a home could interact with its surroundings through multiple dimensions of illumination.
At its core, the project is an exploration of threshold spaces, exemplified by the diverse array of window treatments – each one a consideration on the relationship between interior and exterior. These openings – from sliding panels to circular skylights – create a dynamic interplay of light throughout the day, transforming otherwise static spaces into ever-changing environments. The pivot windows, in particular, echo Spain’s modernist tradition, where technical functionality and spatial design seamlessly integrate.
The table that anchors the kitchen space becomes more than mere furniture, creating a social nexus that bridges the main house with the courtyard while embodying the project’s philosophy of fluid boundaries. In addition, the material palette demonstrates an elegant restraint while speaking to contemporary sensibilities. Lime mortar, verdant carpentry, and custom flooring draw inspiration from Palladian traditions. The deliberate imperfection of the tile placement honors Japanese wabi-sabi aesthetics, which finds beauty in controlled imperfection and irregularity.
Most striking is the guest house’s innovative kitchen-chiringuito hybrid, where a liftable window transforms the space into an open-air gathering spot. This detail recalls the versatile spaces of Mediterranean vernacular architecture while updating the concept for modern living. The double-height bedroom above creates a vertical breathing space within the narrow confines, demonstrating a thoughtful sectional design that expands both perceived space and physical limitations.
Photography by Luis Díaz Díaz.































